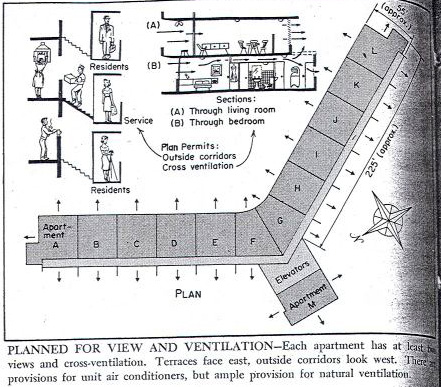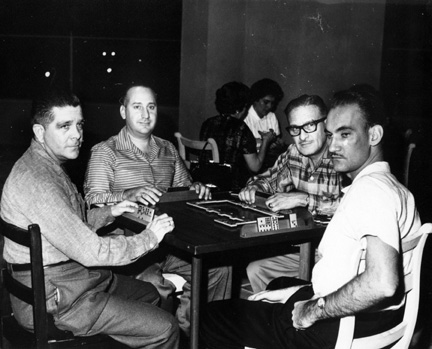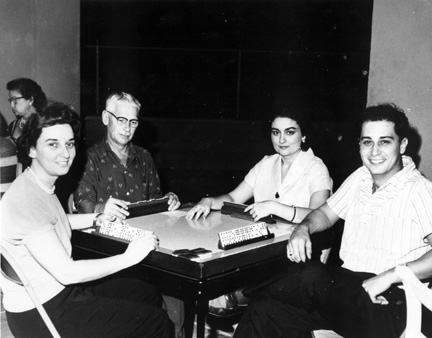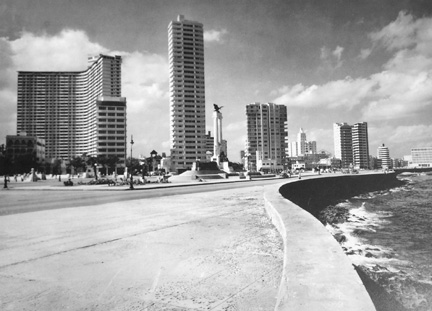|
Home
|
Cuba BC - "17 y M" - The Focsa Building Proof Cuba was part of the modern world Cuba is frequently held up as a model for third world countries. People point to the educational system and the healthcare system. But what the folks praising fidel forget, or don't realize, is that Cuba, in 1958 was not a third world country at all. This is the first of a series of articles on Cuba B.C. (before castro). One illustration of Cuba's advanced state was "17 y M" the Focsa Building - built with the most advanced techniques in reinforced concrete buildings in 1955. Concrete Apartment House 39 Stories High One of the world's tallest reinforced concrete buildings - with 30 stories of apartments and 39 stories all told, a total of 402 feet - is a striking structure of thin walls and slabs nearing completion in Havana, Cuba. Called "17 y M" (literally, 17th and M Streets) for its street address, this massive honeycomb of a building looms large against Havana's sky, dominating everything about it, including the swank, old Hotel Nacional, two blocks away. It will continue to dominate the scene until the Havana Hilton (still a foundation construction job at 23rd and M) rises to its ultimate 32-story height to compete for prominence among the world's - not alone Cuba's - tallest reinforced concrete structures. (In Sao Paulo, Brazil, a 34-story bank-office building retains title as the world's tallest reinforced concrete building. It rises close to 475 ft above the street even excluding a 31-foot 10-inch concrete tower on its roof. See ENR, Sept. 2, 1948, p. 72) New dimensions in concrete "17 y M" is unusual in many ways. Grew Like Topsy "17 y M" was not planned to match or break any story height records. In fact, it once was to have had only 24 floors of apartments. It was pushed higher by its economics. Although the zoning law permitted it to cover 66% of the block in which it was built, the architects wanted best orientation, best views, and cross-ventilation in all apartments. They devised a plan covering only 25% of the block. This determined the building's floor area per story, and only by adding stories could the architects reach a total salable floor area ("horizontal property" that would make the investment pay.) They eventually went to 30 stories of apartments. Before founding such a high and heavy structure on the Havana limestone, designers made hundreds of feet of borings, and fortunately found the rock solid down as far as 100 feet under the site, with the exception of the south corner of the city block. Next, the structure was analyzed and submitted to model tests to learn its action under loads, including hurricane-force winds (see p.37). Structural analysis and design was done by Saenz-Cancio-Martin, directed by Professor Luis Saenz, prominent teacher of structures at Havana University and designer also of a new 300 foot span prestressed concrete highway bridge. Model analyses proved out the design. The structures is built to withstand Havana's worst hurricane force. Founded In Rock Heavy reinforcing is especially dense around portals in walls at garden level. Some of the building's greatest stress concentrations occur around trapezoidal openings in the lower floor and basement levels. An accompanying photo shows the density of reinforcing steel around these openings for distribution of the concentrated stresses. The same photo shows a permanent ramp to street level, by which service trucks will reach swimming and wading pools and an open, garden level of the completed building. The ramp was used for the delivery of materials during construction. Block Plant In The Basement All concrete, including block, has been produced right at the building. Builders choose to do this for complete control over production, rather than use one of Havana's central plants. At best they have been concreting one story per 6-day-week (about 23, 600 sq. ft. of floor slab per story); and at the beginning, they were working into the night to do it, hauling up forms and materials each evening in preparation for the next day's work. Materials have been delivered and stockpiled on the level that will be the garden, under which there will be stores, offices and a 500-car garage. During construction this slab was shored for reinforcement to carry the extra weight of stockpiled cement, aggregate and other building materials. At grade, alongside the building, stands the builder's mixing plant, in which all concrete has been produced. And next to the mixing plant stands a hoist, which has taken all concrete to the upper stories. Concrete mixes to achieve strengths up to 7,000 psi have reportedly been used. Not all the concrete has gone directly up to the work. A good portion went into the unfinished basement where a block machine has turned out all the concrete block for exterior walls and interior partitions. Floor plans The fifth level, the garden level, will have adult's and children's separate swimming pools. Four tenant elevators and two service elevators will serve floors including 28 stories of apartments; an express car will service penthouse floors alone. Another elevator will serve the restaurant and observatory. On each floor there are 13 apartments, one in the stem of the Y and six in each branch. The outside corridors extend out the Y branches from the elevator core at its center. Floor slabs are finished with terrazzo on cinders. Interior partitions and plumbing are placed to form four basic apartment floor plans (although some modifications can be made to suit the purchaser's desires). Apartments vary from the typical interior layout (1,300 net selling for $17,500 at first floor level and $30 more per floor of ascent) to the three-exposure layout in the base of the Y (1730 sq feet for $21.500 at the first floor). The largest has seven rooms, three baths, and a terrace - double servant's room and small "service" patio. Now selling "17 y M" was begun early in 1954 and is to be finished about the end of this year. It has had 500 workers on it at one time, with work starting near 6 A.M. and running until on until near midnight at times. This luxury apartment building cost 6-million pesos (the Cuban peso equals the dollar). Framed in steel, it might have cost an extra million, according to quotations of several American and European steel companies. The Cubans figure that when they stick to their own native materials, they have a building cost about one-third that in the U.S. Ernesto Gomez Sampera and Martin Domenguez are the architects of the building; Bartolome Bestard and Manuel Padron, are the civil engineers in charge of construction. These four are also members of the 10-man board of F.O.C.S.A, the promoting company. Saenz-Cancio-Martin designed the structure, Gustavo Becquer, the water and sanitation systems; Fernando H. Meneses the electrical installations. Electrical demands of the building of about 3000 kva will be fed at 13,200 volts from power lines and transformed for distribution at 120/240 volts. There is also a diesel-electric plant to take care of part of the elevator's load as well as the miscellaneous loads in case of a power company failure. With "17 y M" now well along toward completion, the owners are satisfied with sales to date of their "horizontal property." With 13 apartments per floor, 30 floors of apartments, roughly $20,000 per apartment, plus all the other rental space, the owners need only to sell off about 80% of the structure to get back their costs. In addition to building costs, there was the land plus financing and selling expenses. They are optimistic with sales expected to pick up as completed apartments go on exhibition. Purchase the apartments they did. One of our readers, Alberto Quiroga, emailed these photographs taken at "17 y M" less than a month before fidel arrived in Havana. The photo descriptions are Alberto's. The above photo was taken at the Focsa bldg on 12/08/1958. It is of a domino tournament sponsored by the Homeowners' Association. My father Nicanor Quiroga is in the middle, background. To his right (your left) is a Mr. Walton (that was his surname), who managed the Club-Restaurant La Torre on the 30th floor of Focsa (I was lucky to have dined there once - what a view!); on the foreground is Rafael Aguirre, attorney, and nephew of Agustin Aguirre who was the only president the Homeowners' association at Focsa ever had. A photo of Agustin Aguirre presiding over a homeowners' meeting at Focsa is posted at therealcuba.com web site. The 4th man, with glasses, is a Mr. Ferrer who according to my father, was also an attorney and a former military officer in the 1920's-30's. During the 1933 coup against the dictator Machado, Ferrer and his men resisted pro-Machado troops during a siege of the Hotel Nacional. Another image of the Dec '58 dominoes tournament. Within a month, castro would be in Havana, and within 2 years all the men and women in the photograph would have their lives turned upside down. Left, foreground: Mrs. Rosa Bustillo de Melendez - her husband, Ignacio Melendez, worked with an attorney firm which did some of the legal work for the Focsa project. The gentleman in the background was Mr. Montero, founder-owner of the Banco Hogar Propio, founded for the purpose of providing home mortgages to the average Cuban - he lost his business to the castroites less than 2 years after this photograph was taken... The 2nd woman is Ms. Delia Carballo, who was Abel Mestre's secretary. Abel Mestre was one of the prime movers in conceptualizing and initiating the Focsa building project, and involved with his brother Goar in radio and television ventures in Havana. She also owned a bakery-deli at Focsa named "Ailette." I still fondly recall the delicious pastries and goodies one could buy there... The young man to the right is or was Freddy Lancet. His father owned a textile factory, manufacturing men's socks under the brand "Calcetines 11-11." No doubt the family business was "terminated" by castro before 1961 dawned. All decent, hard working people whose social and economic environment was "atomized" all too quickly. We thank Alberto greatly for these photographs. They show those of us who were not in Cuba in 1958 that real people have suffered greatly from fidel's attempt at world conquest. Update - another view of the Focsa (left), El Palillo, the U.S.Embassy, and the Maine victims' monument from the Malecon - about 1958. |
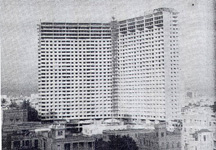
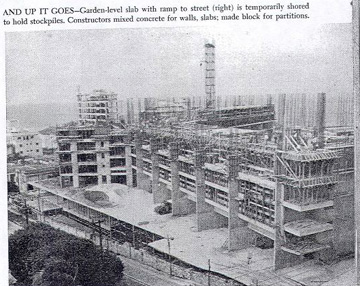 Bearing walls are founded in the porous, but solid limestone. Wall footings of concrete are roughly keystone-shaped in section, 5 to 6 feet deep, and 5 to 6 feet across at their top.
Bearing walls are founded in the porous, but solid limestone. Wall footings of concrete are roughly keystone-shaped in section, 5 to 6 feet deep, and 5 to 6 feet across at their top.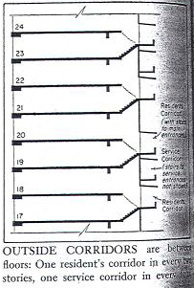 "17 y M" will house garages and stores in its lowest three stories. Then, there is to be a story of offices and a garden level, followed by 28 stories of "common" apartments and two stories of penthouse apartments. On top of these will be three stories of restaurant space, plus an observatory level at the very top.
"17 y M" will house garages and stores in its lowest three stories. Then, there is to be a story of offices and a garden level, followed by 28 stories of "common" apartments and two stories of penthouse apartments. On top of these will be three stories of restaurant space, plus an observatory level at the very top.